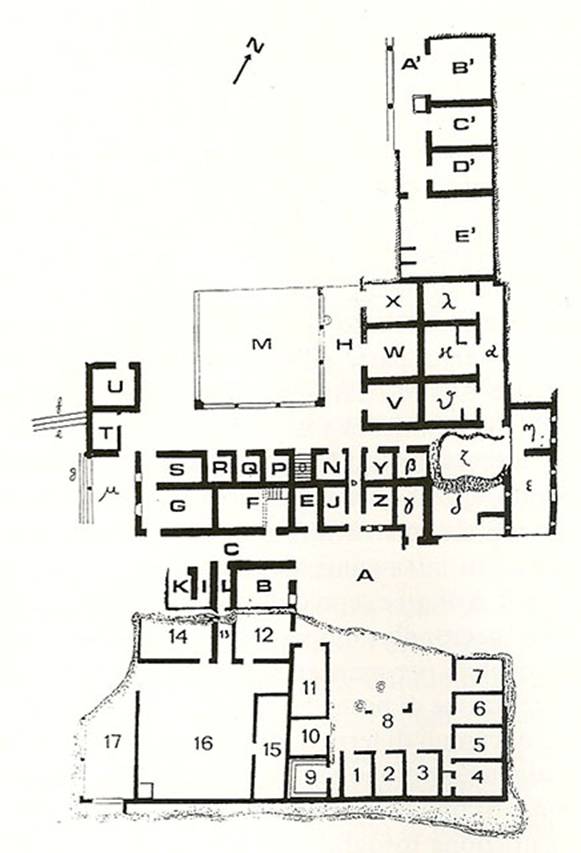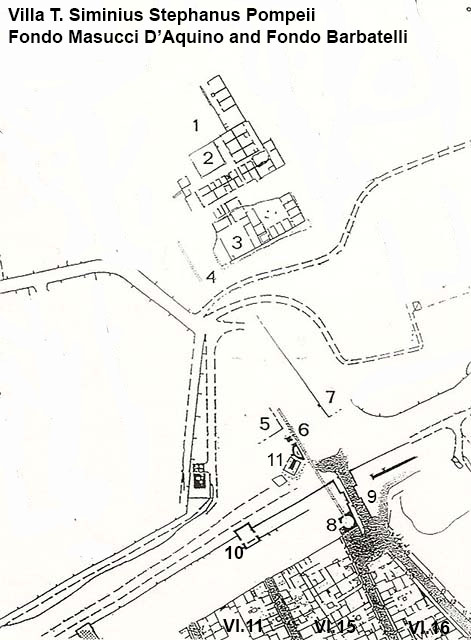Villa rustica detta di Titus Siminius Stephanus. Villa of T. Siminius Stephanus
Pompeii (formerly Torre Annunziata), Contrada Cività
Villa 20 on fondo Masucci-D'Aquino
Villa 21 on fondo Barbatelli
Combined Plan
According to Stefani, these were both parts of the same villa, the Villa of T Siminius Stephanus.

Villa of T. Siminius Stephanus. Combined plan of Villas 20 and 21.
Villa 20 on fondo Masucci d’Aquino is numbered A to Z and α to λ.
Villa 21 on fondo Barbatelli is numbered 1 to 17.
According to Stefani, these were all parts of the Villa of T Siminius Stephanus.
See Stefani in Rivista di Studi Pompeiani VII, 1995-6, p. 11-33, p. 28, fig. 21.
The room numbers are those referred to on the pompeiiinpictures pages for the Villa of T Siminius Stephanus.
This plan is to help you accurately locate the rooms shown in the photographs of this villa.
Please be aware that the room numbers shown may differ from any other plans or records both published and unpublished.
Location plan

Plan showing locations of villas 20 and 21 (after Miele).
1 = Excavation on Fondo Masucci D’Aquino (Villa 20)
2 = Excavation on Fondo Masucci D’Aquino (Villa 20)
3 = Excavation on Fondo Barbatelli (Villa 21)
4 = Excavation on Fondo Barbatelli (Villa 21)
5 = Recinto m
6 = Conduit from Serino Aqueduct feeding water to Castellum Aquae
7 = Recinto n
8 = Castellum Aquae
9 = Porta Vesuvio or Vesuvian Gate
10 = Tower X
11 = Tombs
See Stefani G, 1995-6 Contributo alla carta archeologica dell’ager pompeianus: I rinvenimenti presso Porta Vesuvio: Rivista di Studi Pompeiani VII, 1995-6, p. 28, fig. 20.