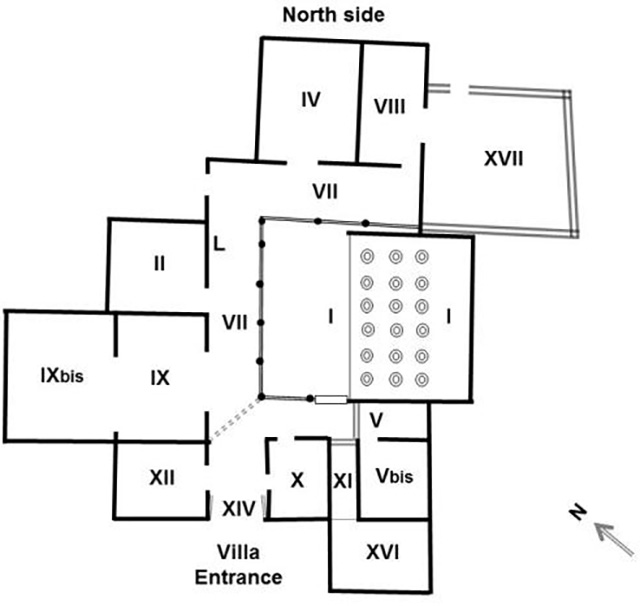57. Boscoreale. Villa Regina
Plan

Villa Regina, Boscoreale. Plan after Stefano de Caro 1994.
Room numbers are those published by Stefano de Caro.
See De Caro S., 1994. La Villa Rustica in Località Villa Regina a Boscoreale. Roma: G Bretschneider, Tav. C.
Rooms key.
I: Cella Vinaria with 18 dolia and a capacity of 10,000 litres
II: Kitchen with a brick oven and also a hearth in the middle of the room
IV: Triclinium
V: Cistern area
Vbis: Cubiculum
VII: Portico
VIII: Barn with pergula and door to threshing terrace
IX: Calcatorium - The part of the torcularium where grapes were trodden prior to pressing. Also contains the painting of Bacchus in an open door
IXbis: Torcularium - The final pressing area with the wine press
X: Cubiculum
XI: Corridor
XII: Storeroom where a large quantity of pottery and farm implements were found
XIV: Villa entrance - with plaster casts of original doors
XVI: Cubiculum
XVII: Threshing terrace used for threshing grain
L: Aedicula temple style lararium in which was found a bust of Bacchus
The room numbers are those referred to on the pompeiiinpictures pages for Villa Regina.
This plan is to help you accurately locate the rooms shown in the photographs of this house.
Please be aware that the room numbers shown reflect those published by Stefano de Caro in 1994 and may differ from any other plans or records both published and unpublished.