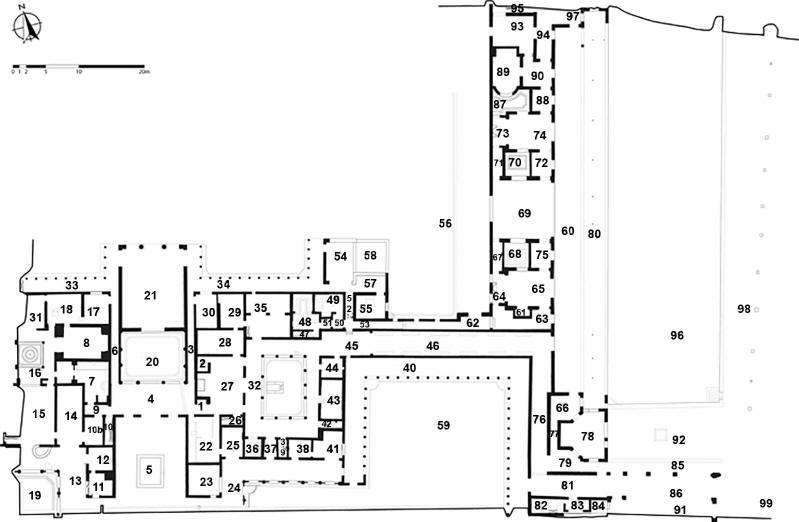Oplontis, Villa di Poppea or Villa of Poppea or Villa Poppaea or Oplontis Villa A or Torre Annunziata, Villa romana di Poppea in Oplontis.
Room Plan.

Oplontis, Villa of Poppea, Room Plan. After Oplontis Project plan.
Quick overview
A Quickie page has been created to give an appreciation of the main rooms and areas of the beautiful Villa di Poppea without the need to navigate the many detailed pages of photographs.
Detailed photos
Rooms:
To see the detailed photographs for a room use the room number on the plan (the large size of the plan requires a screen width of 853px or larger) or use the links below:
Entering the villa through the north garden 56
10b 11 12 13 14 15 16 17 18 19
You can return to this plan using the links at the top and bottom of the Villa of Poppea page you are on or you can use your browser Back button.
Jashemski excavation photographs:
To see the Jashemski photographs for any year click on one of the links below.
A short Jashemski visit in 1968.
A quick visit in 1973 or perhaps 1972.
A quick visit with Fred and Jean Mayer.
1974 Jashemski excavations.
1975 Jashemski excavations.
1975 Jashemski excavations continued.
1976 Jashemski excavations.
1977 Jashemski excavations.
1978 Jashemski excavations in the area on
east side of swimming pool.
Jashemski 1978 excavations room 59:
1978 Jashemski excavations in the south-east peristyle garden 59 (see also 1977 excavations).
1983 Jashemski photographs.
1983/4 Jashemski photographs.
1984
Jashemski photos of area being excavated on the north side of area 60 and
north-west side of the swimming pool.
Jashemski 1978 plan of root cavities
This is a large plan from 1978 (3 mb download size) showing the root cavities found at the villa. It will open in a separate window, initially fitting the window. A click on the plan will display it at full size and you can then scroll up and down. Photo by Stanley A. Jashemski. Jmis0053
Source: The Wilhelmina and Stanley A. Jashemski archive in the University of Maryland Library, Special Collections (See collection page) and made available under the Creative Commons Attribution-Non Commercial License v.4. See Licence and use details.
Room numbers.
The room numbers are those referred to on the pompeiiinpictures pages for the Villa of Poppea.
This plan is to help you accurately locate the rooms shown in the photographs of this large villa.
Please be aware that the room numbers are based on those published by the Oplontis Project (www.oplontisproject.org) and may differ from any other plans or records both published and unpublished.